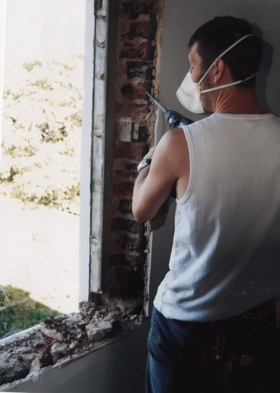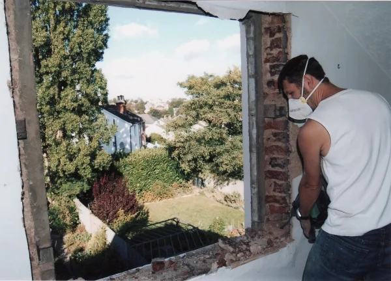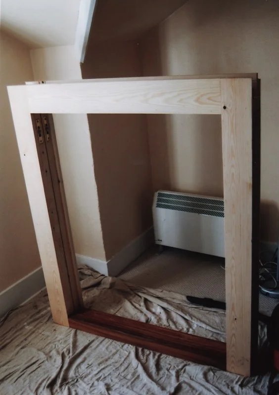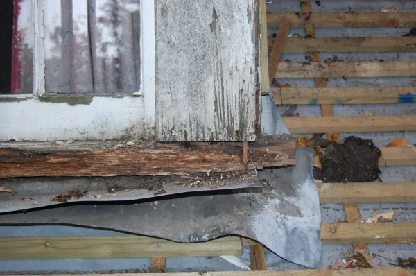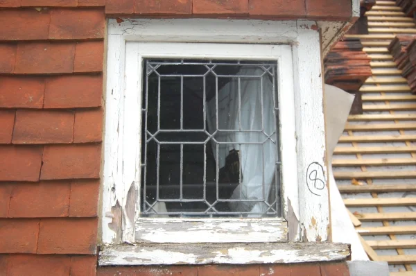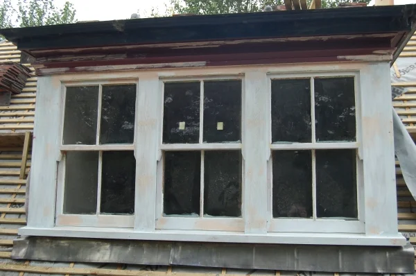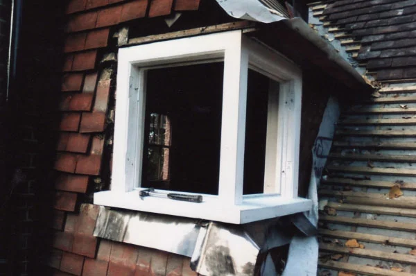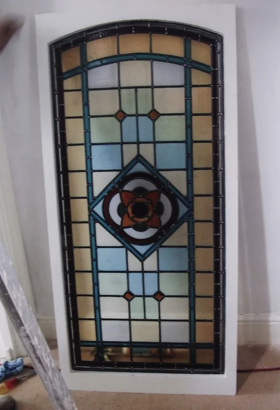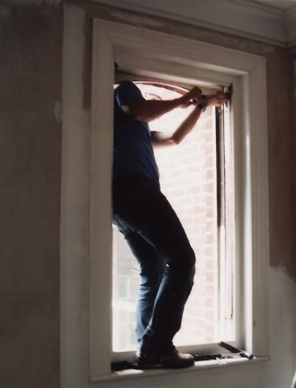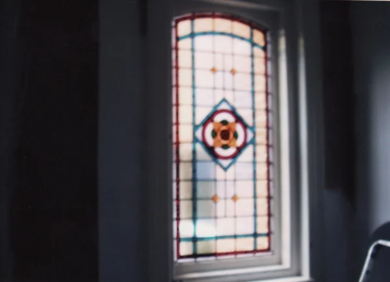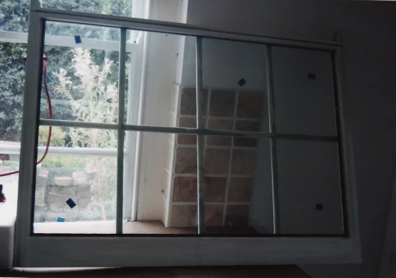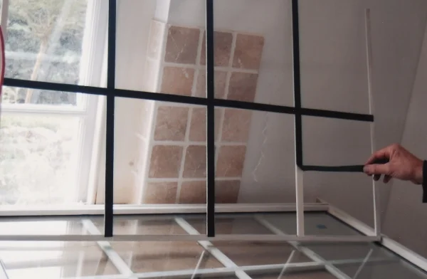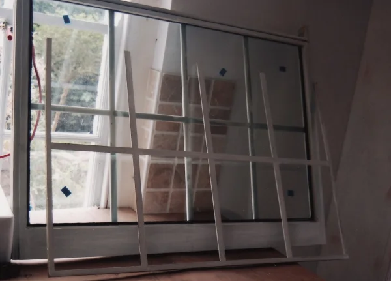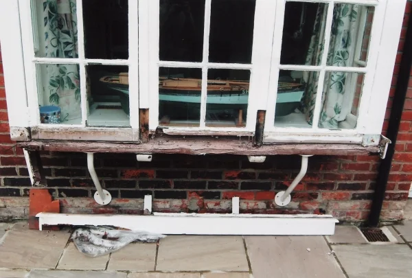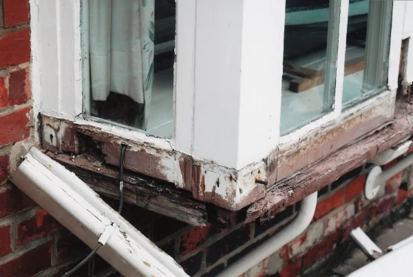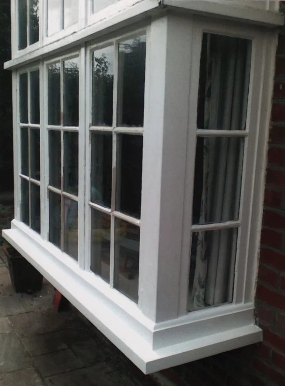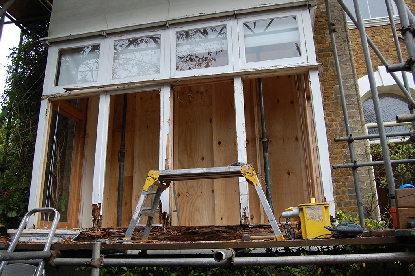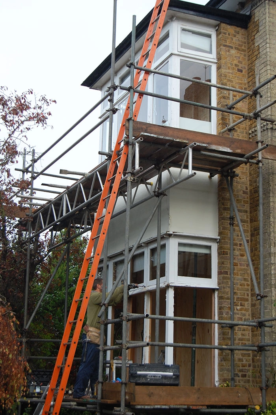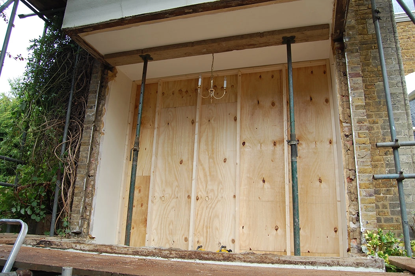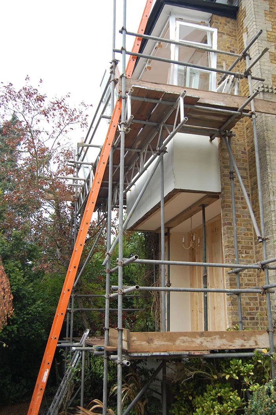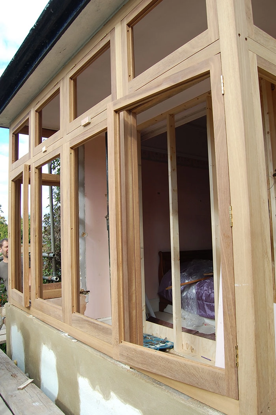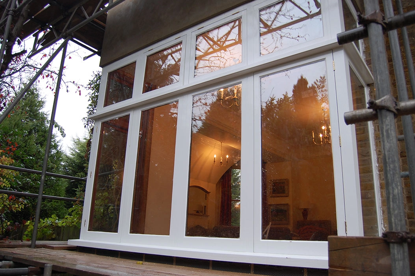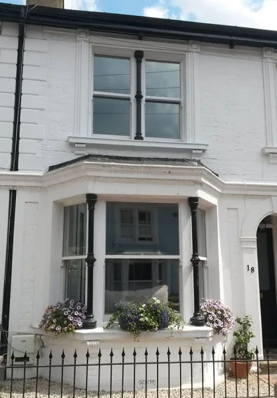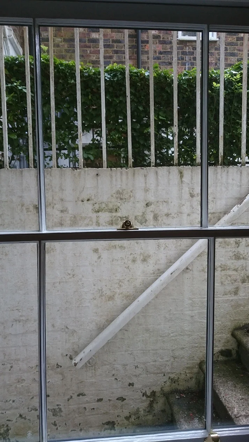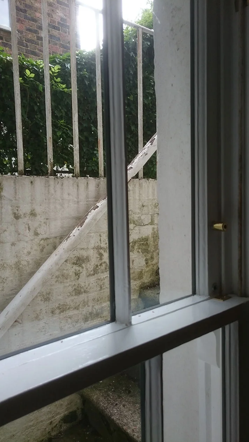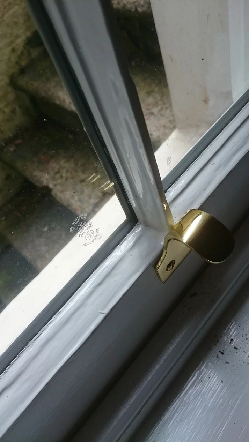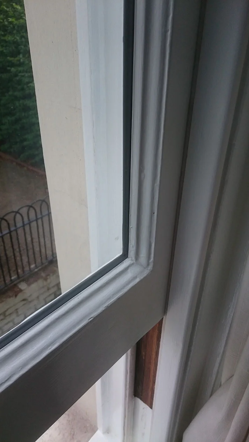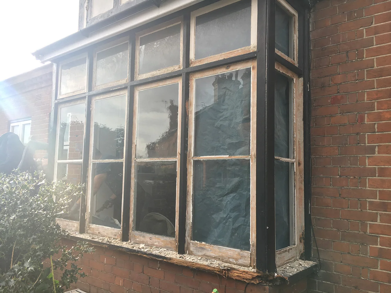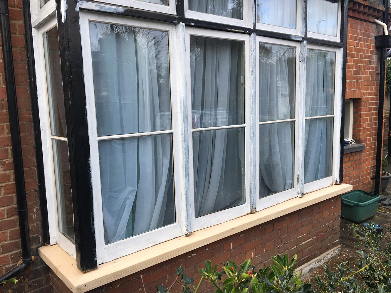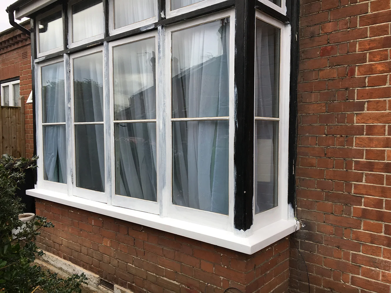Case Studies
Showcases of recent work
New sash windows for a London property
Client
Mrs B
London
Overview
The customer wanted the existing single glazed sash windows replaced with double glazed units which had to match with other windows in the property.
The project
The existing sashes were removed and taken back to our workshop. The openings were boarded up in the property.
The single glazing was replaced with Slenderfit 12mm double glazed units. The external sections were fully painted by our specialist painting team, then returned to the property and re-fitted into the original box frames.
The whole process took seven days from start to finish.
The photo shows the new double-glazed windows on the first floor and in the flat below are the single glazed sash windows. We think you’ll agree it’s hard to tell the difference.
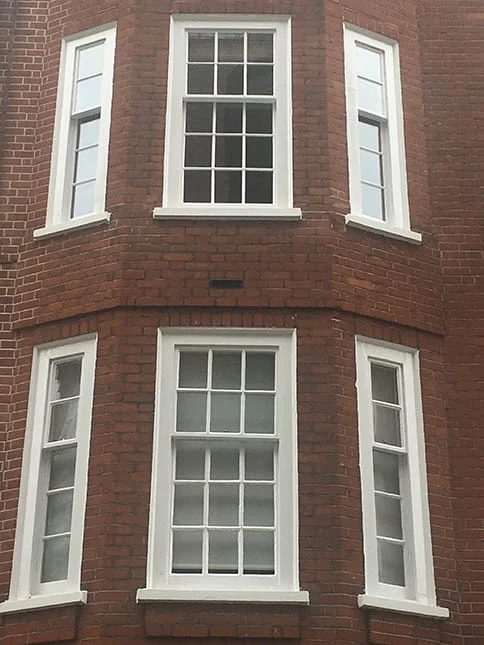
A Sussex Farmhouse with windows that didn’t match
Client
Mr and Mrs C
Sussex
Overview
This beautiful Sussex farmhouse consisted of two parts. The older section featured slim 35mm sashes and the newer extension had 55mm sashes with thicker bars. The result was two types of windows that did not match.
The project
We supplied and installed new sashes to fit the two types of existing boxes, but with the details the same so all the windows throughout the house matched. We also chopped out and replaced sections of the existing box frames with new hardwood sections.
We also supplied and fitted a new door which had to fit into the existing frame.
Once everything was installed all the windows were painted internally and externally by our specialist painting team.
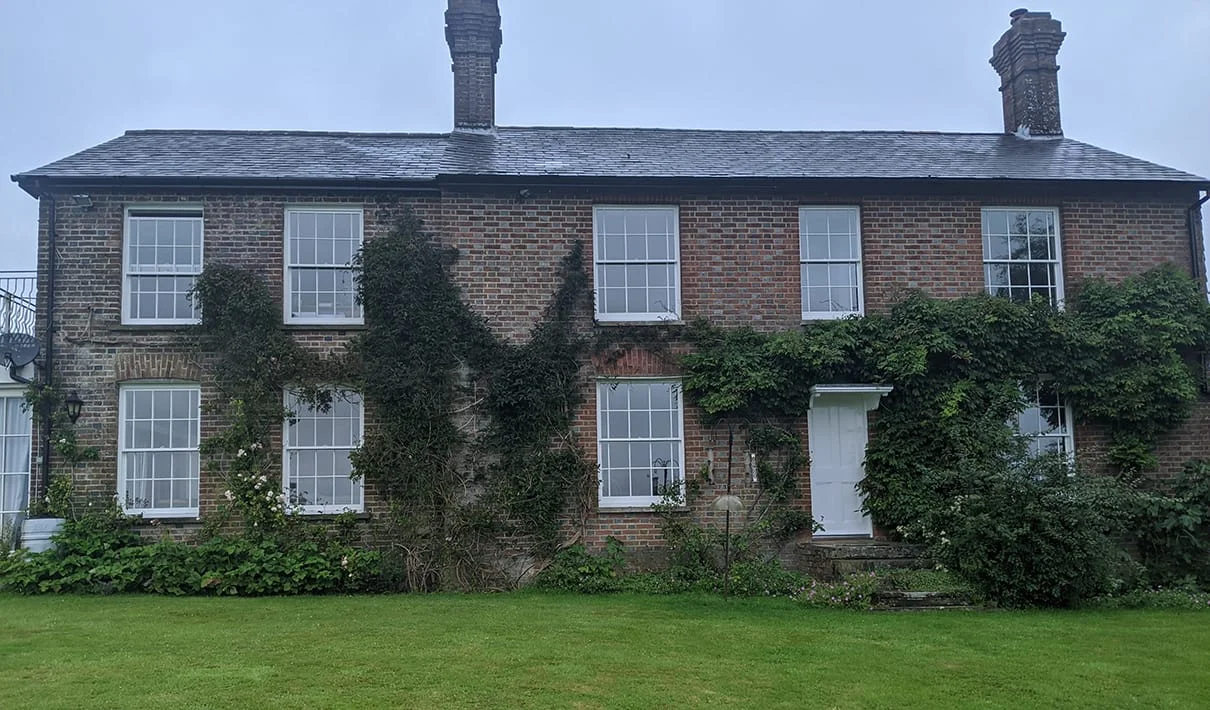
Semi-detached Victorian house on four floors
Client
Mr and Mrs L
Tunbridge Wells
Overview
The property was a semi-detached Victorian house on four floors. Previous owners had removed the original sash windows and had installed metal double glazing. We quoted to replace these with three new sash boxes and double glazed sash windows and four pairs of double glazed sashes into the existing boxes, which had been left in situ.
The project
The installing of new boxes can either go very smoothly or else can prove problematic. The trouble is until you remove the existing windows it is difficult to know exactly what you will encounter. In this case one went in smoothly and the other required the cutting back of the internal brickwork to make the rebate for the new box sash to fit behind.
Overall the project took about a week on site to fully re-instate all the windows and they have transformed the look of this Victorian semi back to its’ original former glory.
Detached house with a mixture of sash & casement windows
Client
Mr and Mrs U
Oxted, Surrey
Overview
The property was a detached house with a mixture of sash and casement windows. These had not been touched in over 25 years and were in need of various repairs and in some cases replacement.
The project
We replaced a triple sash window and a double sash window with new sash boxes and double glazed sash windows. We also replaced a corner casement window with a new frame and pair of casement windows, but as the glass was leaded light we managed to retain this glass in the new windows. We also supplied and fitted another two pairs of double glazed casement windows. Finally we overhauled and repaired numerous other sash windows carrying out several splice repairs, resin fixes and installed several new cills, and replaced numerous cracked panes of glass.
Large detached house in Eastbourne
Client
Mr M B
Eastbourne
Overview
At a large detached house in Eastbourne, we quoted to draught-seal most sash windows and replace two non-original casement windows with new sash boxes and windows. We also quoted to replace a sash window with an unique stained glass and laminate fixed feature window.
The project
Stage 1 was to overhaul and draught-seal all the sash windows.
Stage 2 was to remove the existing non-original casement windows and instal new sash boxes and sash windows.
Stage 3 was to remove an original sash window, have a purpose made frame built and then instal into it a sheet of laminate glass and in front a section of stained glass to provide a feature window.
Large detached house in Hunton
Client
Mrs D
Hunton,
Maidstone
Overview
A large detached house in Hunton, Maidstone, which was subject to a conservation order. We therefore quoted to overhaul and draught-seal the majority of the existing windows. We also replaced all the old casement windows at the top of the house and on the ground floor, plus the first floor bathrooms were upgraded to double glazed sash windows.
The project
The casement window replacements were straightforward as was the overhauling and draught-sealing of the existing sash windows that were not to be double glazed.
For the sash windows that were to be replaced with new double glazed sashes we went with a grid system so that the authenticity of the building could be maintained. The pictures show how this system was applied. The finished product was very well received by all parties involved in the renovation of the house.
A couple of tricky repair projects
That most companies would not undertake
The first repair involved removing a very rotten window cill and then slowly replacing all the various components to build it back up into a very realistic replacement cill and mouldings.
The other repair involved a very rotten section of their porch which was literally being held in place by a small piece of pine and two nails.
For this we removed all the rotten timber, and then sculpted various pieces of timber to fit the cavity. We then finally moulded it all together using window care resin.
Large detached house in South London
Client
Mr R
Bickley,
South London
Overview
A large detached house that had two tiers of triple bay windows that required totally removing, shoring up and then new hardwood frames and double glazed casements installed. Not a job for the faint hearted.
The project
We managed to remove the two sets of old windows and install the acro-props in one day. The builders then had to replace the old plate at the foot of the ground floor bay. Once this was done we installed the new frames and windows over the space of two days.
A Victorian terraced house in Tunbridge Wells
Client
Ms B
Tunbridge Wells
Overview
A Victorian terraced house in Tunbridge Wells that had at some stage all the original box frames removed and replaced with ugly, aluminium double glazed fixed and opening windows.
The project
We were tasked with sympathetically removing the aluminium windows, exposing the original box frame rebates and then installing complete new, hardwood box frames, complete with double glazed sash windows, which when hung, were fully draught sealed. We also fitted all the new internal architrave and windowboards.
In total we supplied and fitted 6 complete box frames.
A large semi-detached Victorian house in Tunbridge Wells
Client
Mr A
Tunbridge Wells
Overview
A large semi-detached Victorian house in Tunbridge Wells that still retained all it’s original sash windows. However, they were in a sad state of repair, were draughty and pretty poor when it came to any heat retention.
The project
We removed all the sashes from the box frames, fully burnt off the existing paint, which was fairly cruddy. We then increased the size of all the glass rebates before installing new 12mm double glazed units, which enhanced the energy efficiency of the glass some threefold. They were then fully painted before we re-fitted and fully draught-sealed them.
A detached property in Tunbridge Wells
Client
Mr & Mrs S
Tunbridge Wells
Overview
The client wanted to retain the windows to their detached property, but needed them double glazed and draft sealed to improve insulation and reduce heating bills. The windows were fixed casement with fanlights over. Upon inspection the windows were on the whole sound with a few repairs to the cill areas.
The main challenge was the window depths, which were only 35mm so the double glazed units needed to be ultra thin.
The project
Work was carried out bay-by-bay, carrying out any repairs and replacing the old single glazed 3mm glass with 10mm double glazed ultra thin units.
The opening casements and fanlights were draught sealed. One of the fixed fanlights was changed to allow it to open, which provided additional ventilation.
After the project was completed all that was left was for the client’s painter to apply the finishing touches.
Get a FREE Quote
In order to provide a quote we first need to do a FREE site survey, complete the form below or
Please call
0800 772 3148
and find out why we are London and the South East’s leading sash window company.
